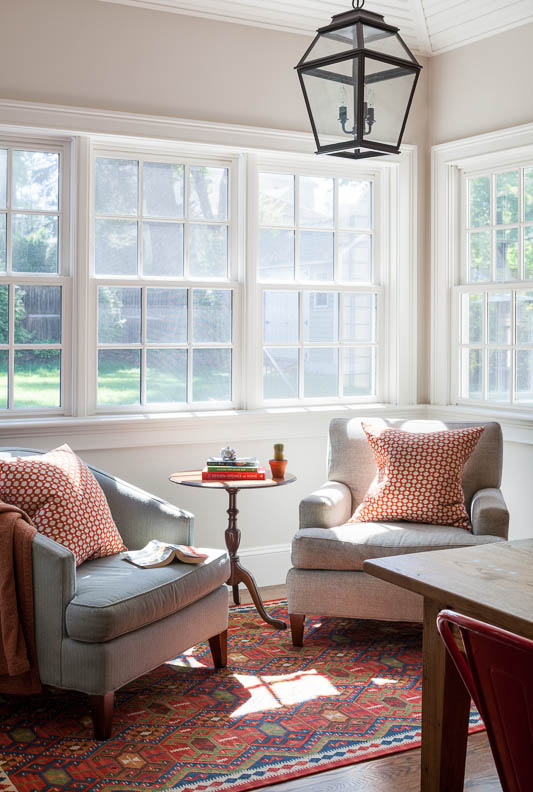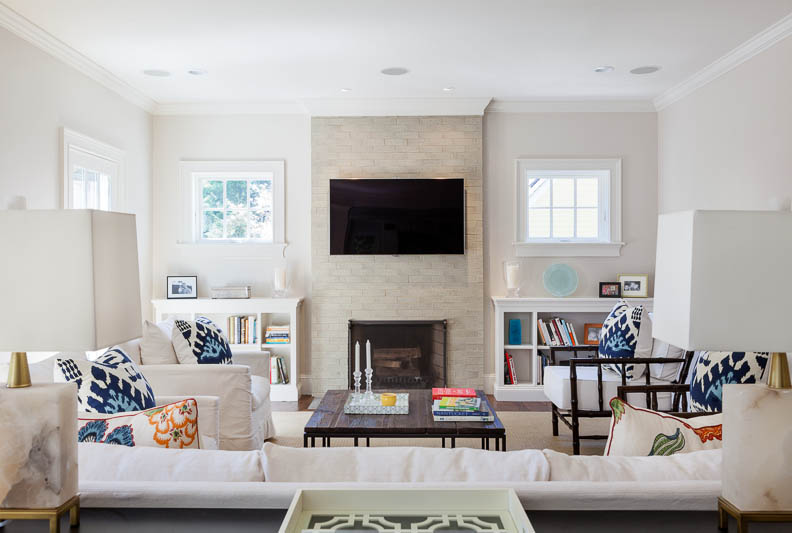Project Description
Oyster Shell
A new construction project included refinements and customizations to 3,300 square feet turned a builder’s spec house into the homeowner’s dream home.
During the pre-construction phase, the builder’s plan and interior spaces were refined by careful selection of architectural finishes, and paint color scheme.A fireplace wall was designed as a focal-point in the open family room-kitchen. The textured glazed brick is a clean, modern element with warmth and subtle color.
A reclaimed wood dining table was custom sized for kitchen dining, and doubles as a homework table during the week, and a craft table on the weekends. Note the creative use of mixed metals throughout the kitchen. The homeowner found red metal dining chairs, a perfect accent to the neutral
background. The interior architecture, cabinetry, and furniture details work together to create a perfect balance.
Photo credit Greg Premru




