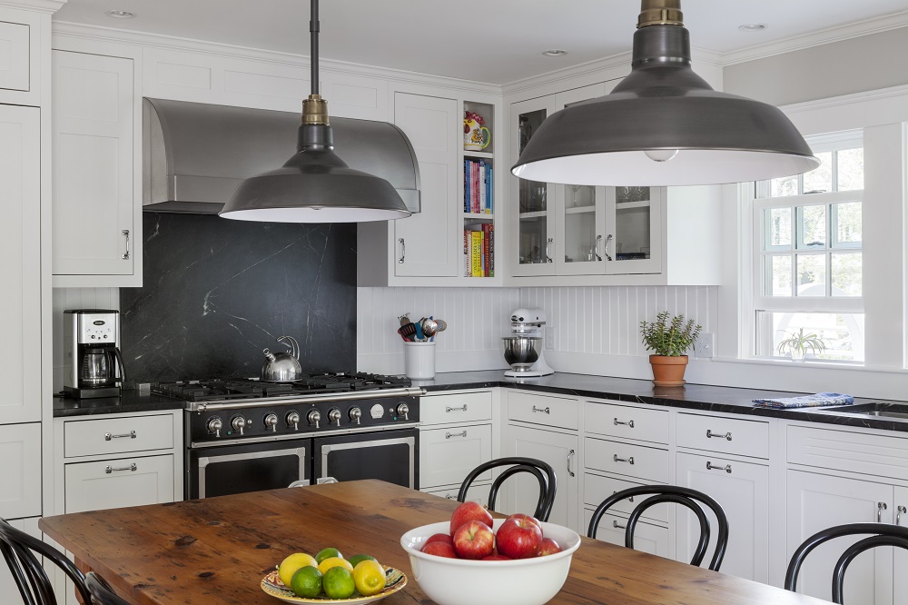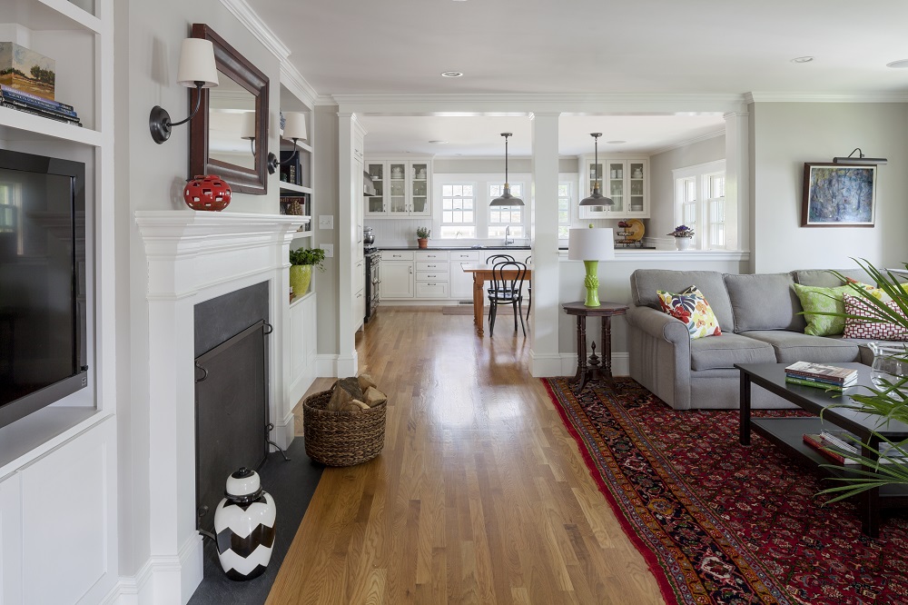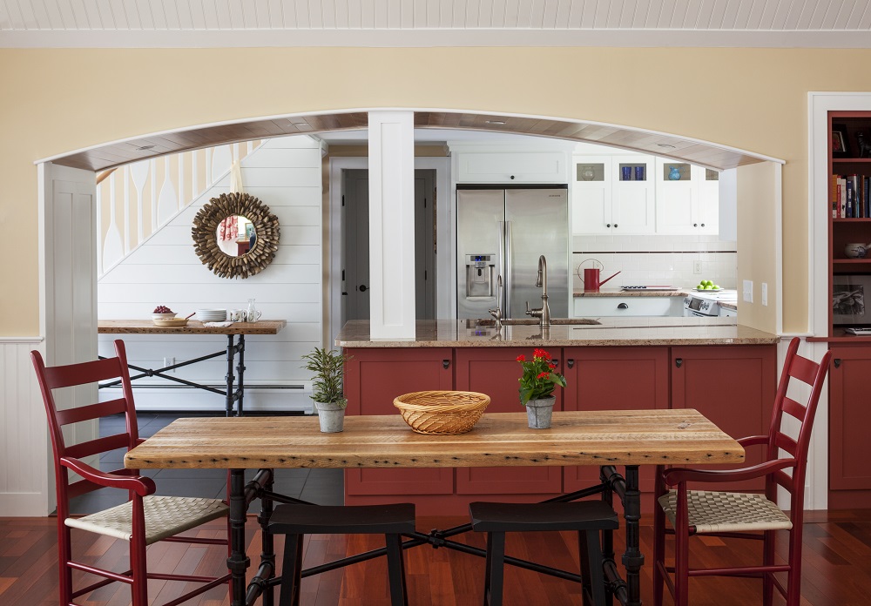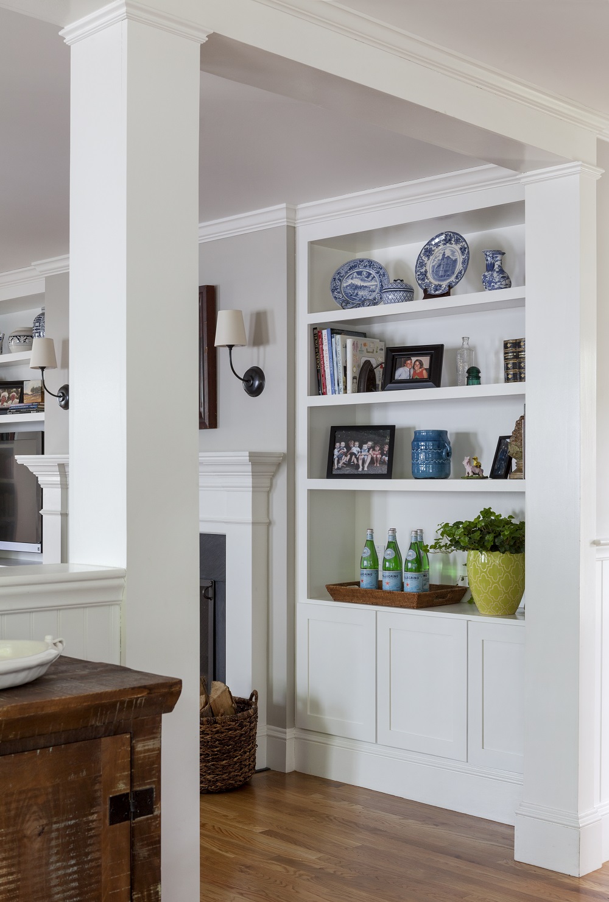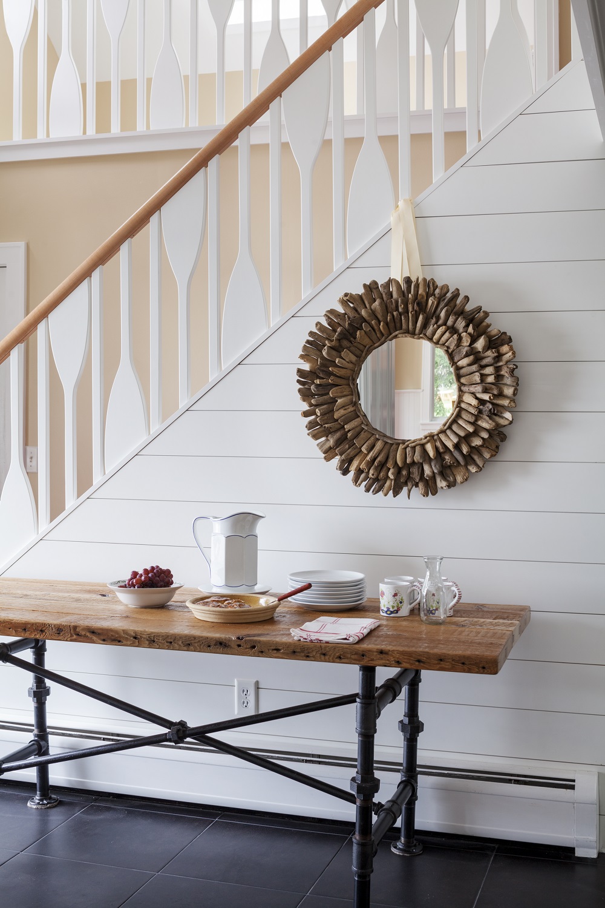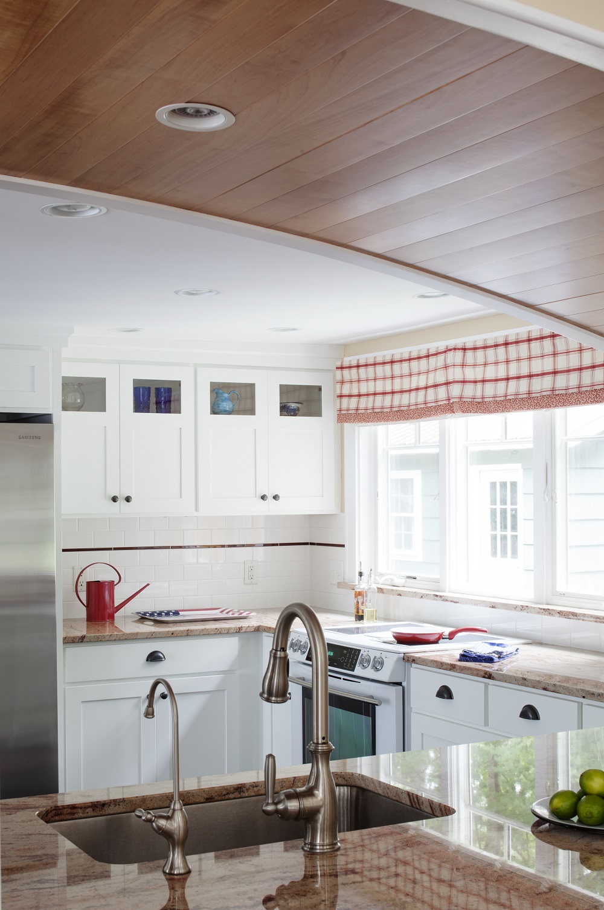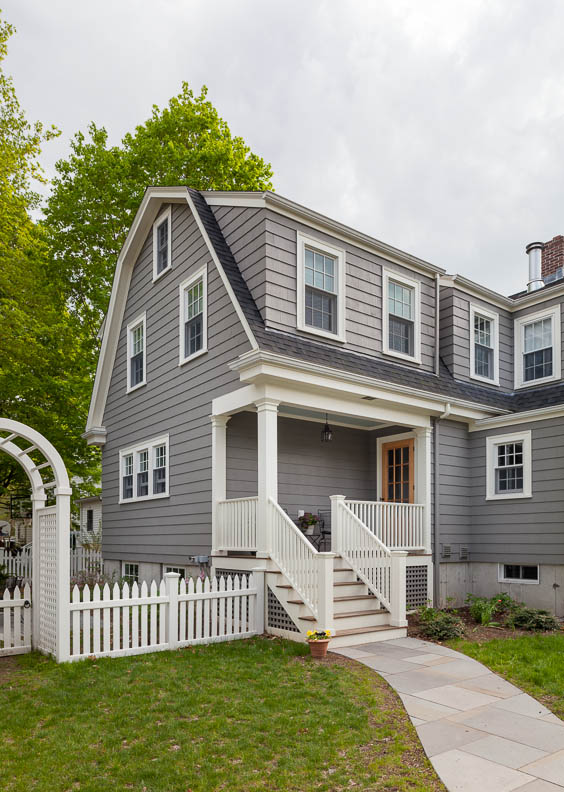Project Description
Le Cuisine of Cornue
The expansion and renovation of a 1920’s Colonial Gambrel realized the owner’s dreams
of living in a charming antique and remaining in the neighborhood they loved.
The kitchen design began with the memories of a gathering space at grandmother’s kitchen table. The first selection was a black Le Cornue range. The carved detail on the sink apron is a vestige from the home’s original sink cabinetry. The enlarged family room was a key component to the renovation, to accommodate sports-oriented entertaining.
The existing kitchen was renovated to include a mudroom, laundry room, and powder room. A two-story addition included master bedroom and in suite master bath and home office.
Architecture by William Finnerty
Photos credit: Greg Premru
