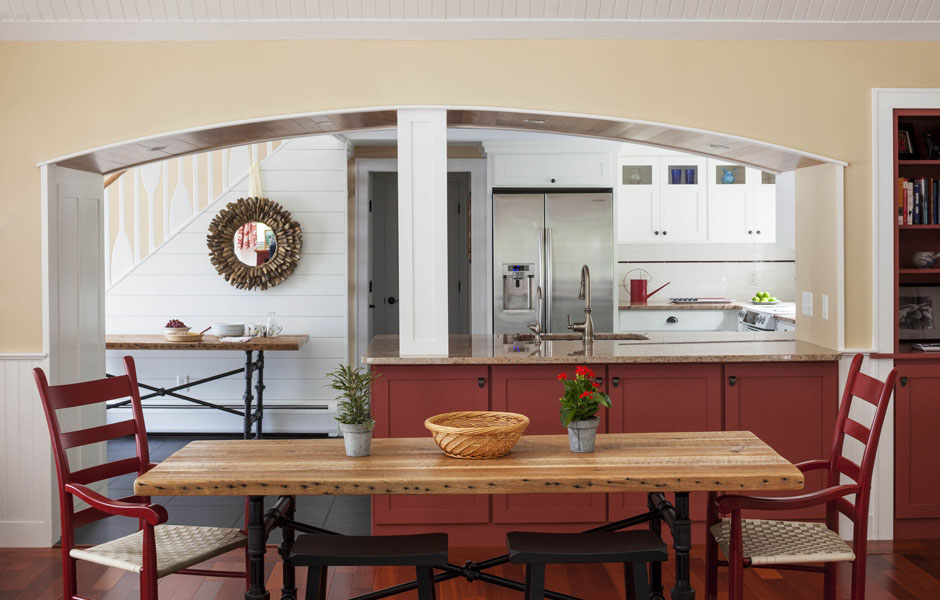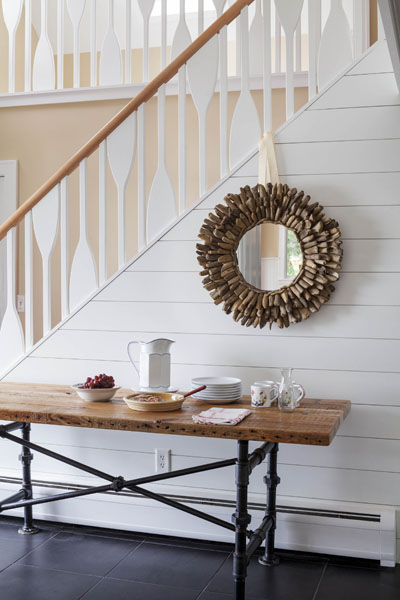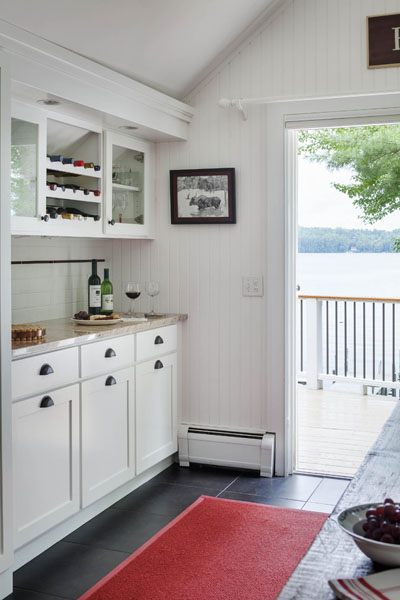Project Description
Lake Side Kitchen, Naples, ME
Two existing gable roofs came together at the intersection of the kitchen and family room, making the wish of “opening up” two adjacent spaces a structural challenge.
We reconfigured the existing kitchen space to include an expanded opening to the adjacent family room. The design of a portal with a gentle arch, and detailed wood slat finish, made up for the low ceiling. On the stairwell to the loft, the design of a “paddle” balustrade fit the motif.
The color red was introduced on the family room side to accent the white wood walls and ceiling. A new wine bar was created with the added benefit of accommodating a tall pantry cabinet for kitchen storage. Upper glass cabinets add texture and interest to the space.
Architecture by William Finnerty
Photo credit: Greg Premru



