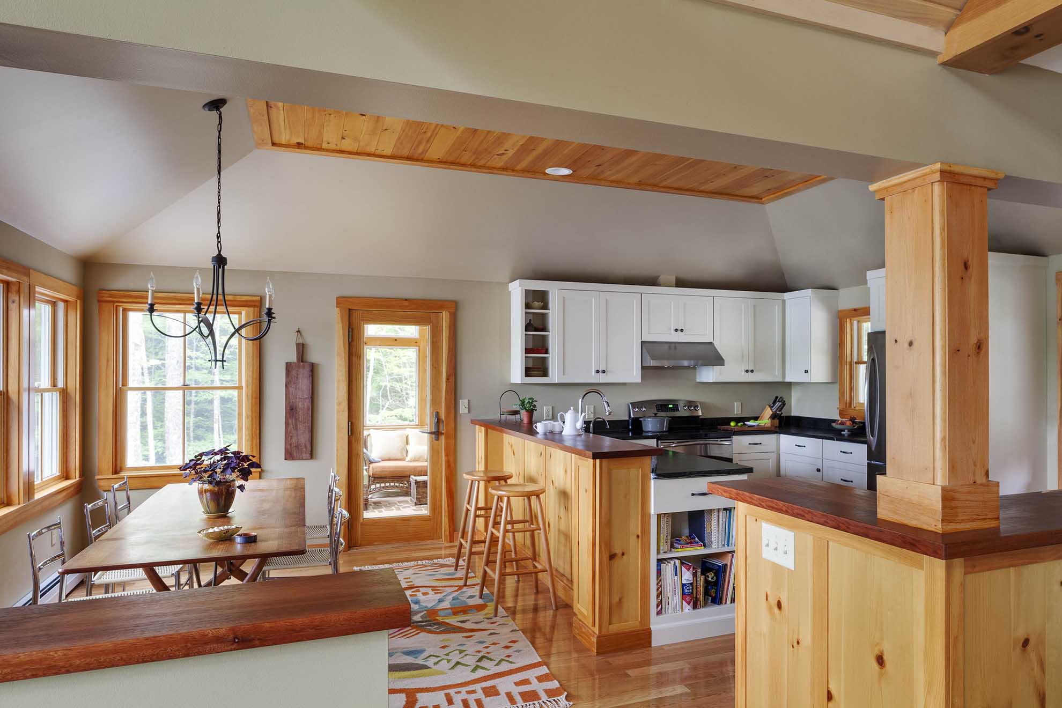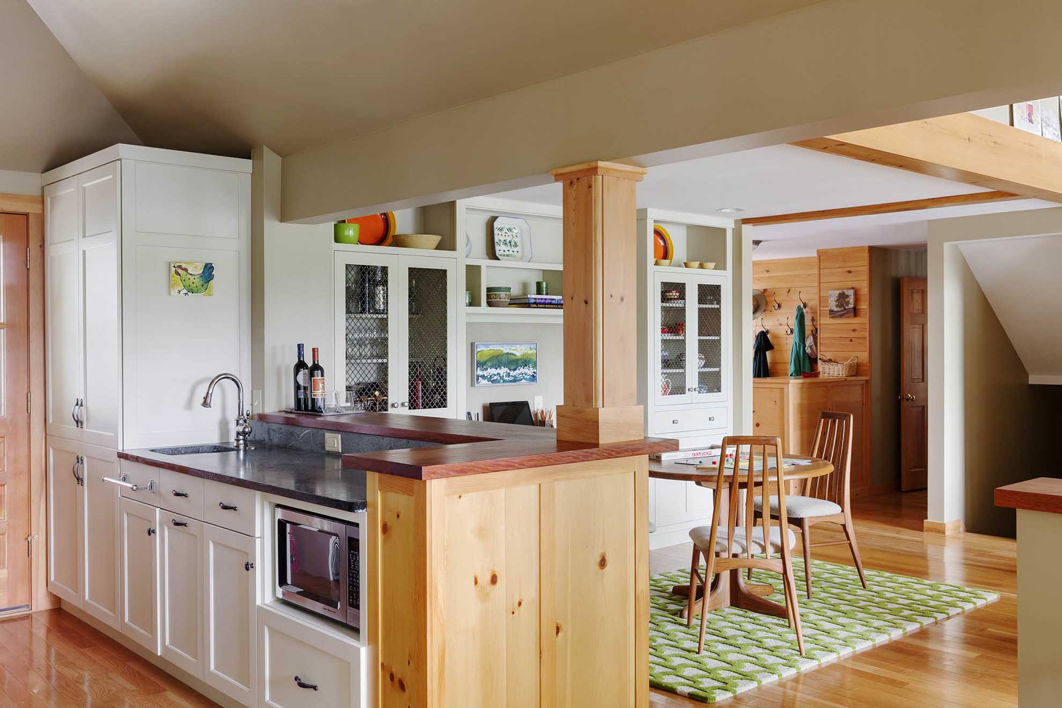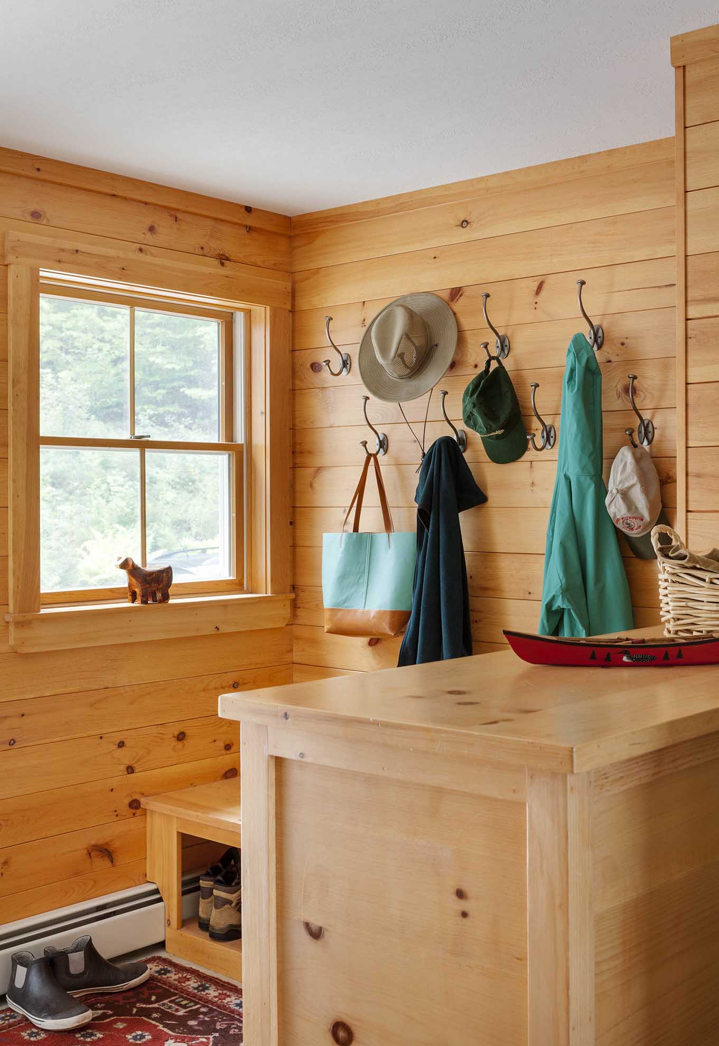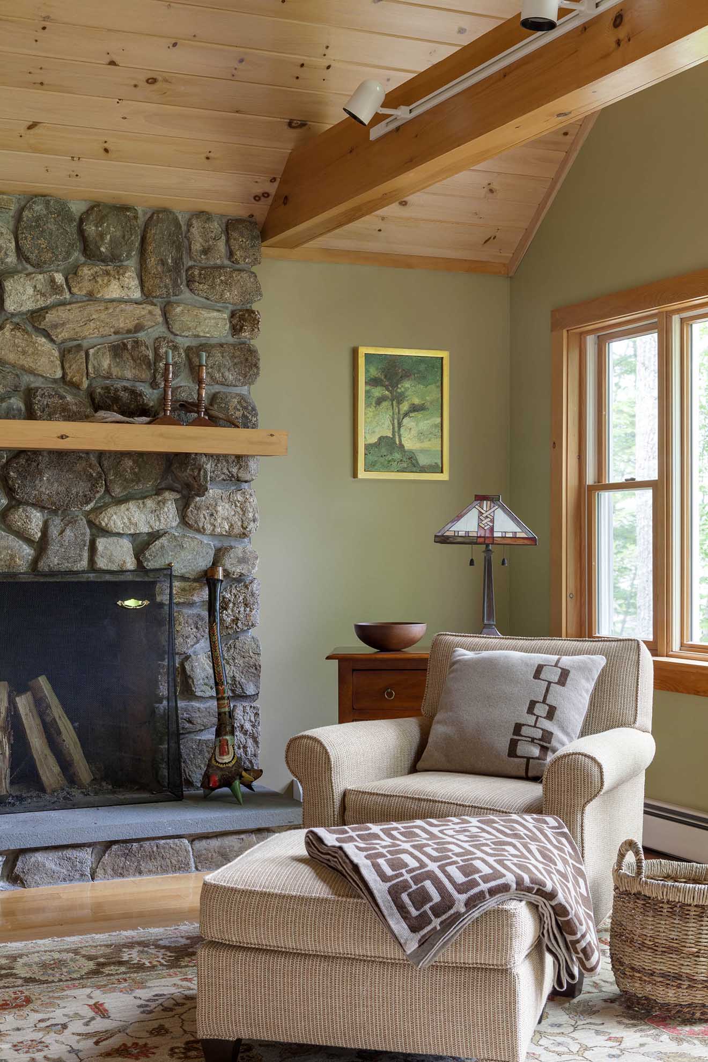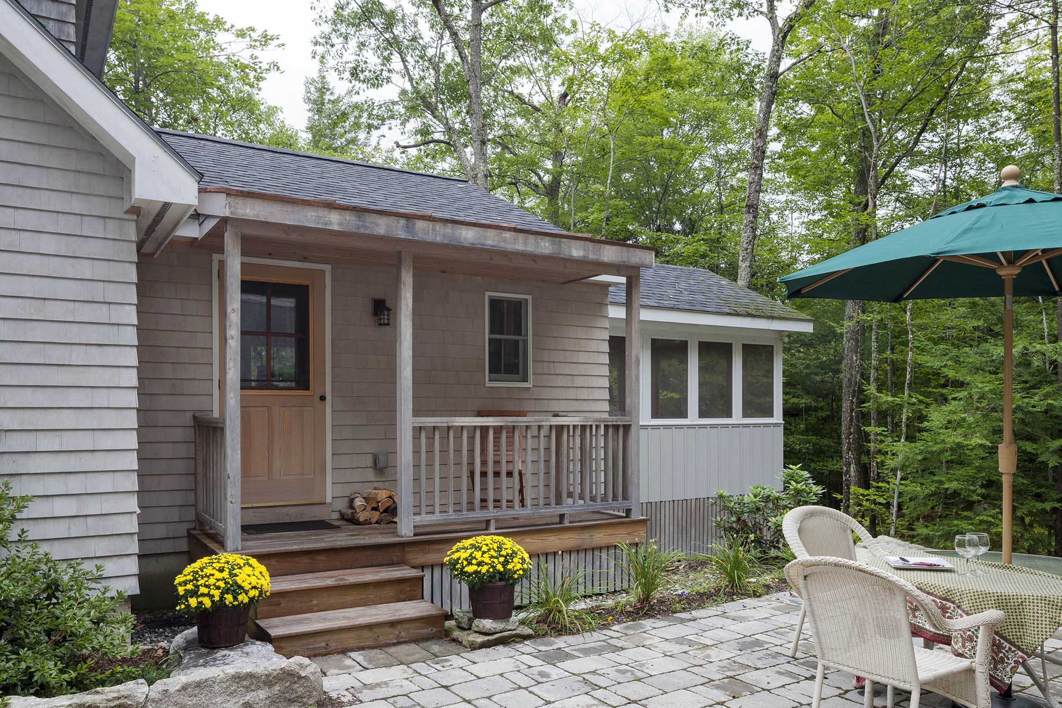Project Description
Gracie’s Lake House
An original A-frame cabin situated high above the lake was a perfect year-round getaway for a family of six. As the family grew, so did the home.
Over a ten-year span, there were three renovations/additions to give more entertaining space for extended family stays and weekend entertaining.
A new kitchen structure was added between the Great Room and the existing porch, Creating a u-shaped kitchen, and a new dining space which overlooks the lake. The former kitchen was redesigned with a desk, a wine cabinet, and a game table which doubles as “the kid’s” dining table. Cabinetry finishes and walls were painted neutral to allow the natural wood to be the color. Colorful accents were used on furnishings and artwork. Rugs by Angela Adams.
Photo credit, Greg Premru
Architecture by William Finnerty

